A renovation project at 3 Sheldon Square, Paddington.
In recent years, there’s been a growing interest in biophilic design in workplaces due to its proven benefits for human health, well-being, and productivity.
Led by British Land, this project aims to break away from the typical corporate office look. The goal is to improve occupants’ well-being by integrating nature into the design.
The building, originally designed by Sidell Gibson in 2001 will see the addition of 9 hanging balconies adorned with large planters. This will soften the building’s appearance and provide pleasing views for occupants and passers-by. This greenery not only boosts biodiversity but also helps regulate temperatures inside the building.
In addition to the sustainable choice of red steel for the structure, the project incorporates aluminium decking for the balconies. This decision underscores the commitment to eco-friendly practices, as aluminium is highly recyclable and boasts a long lifespan, reducing the need for frequent replacements. By integrating aluminium decking, the project further reduces its environmental impact while providing a durable and low-maintenance surface for occupants to enjoy. This mindful selection of materials aligns with the overarching goal of creating a workspace that promotes both human well-being and environmental sustainability.
It is here where ISWUK were tasked to install aluminium decking with integrated drainage, and bespoke planters for the green spaces.
Elements & Materials.
- A2 Rated Aluminium Decking
- Bespoke stainless steel planters
- Lift Shreshold Plates
- Balcony Ramp Plates
- Steel Cover Plates
Date: June 2024
Value: £508,000
Client: 8 Build
Decking:
Installation of 660m2 of A2 rated aluminium decking, complete with drainage and gutter system.
Planters:
Design, fabricate and supply of 49 bespoke planters, that had integrated lighting and irrigation.
Additional Works:
• Design, fabricate and install 66 stainless steel lift threshold plates.
• Supply of balcony ramp plates.
• Supply of steel cover plates.
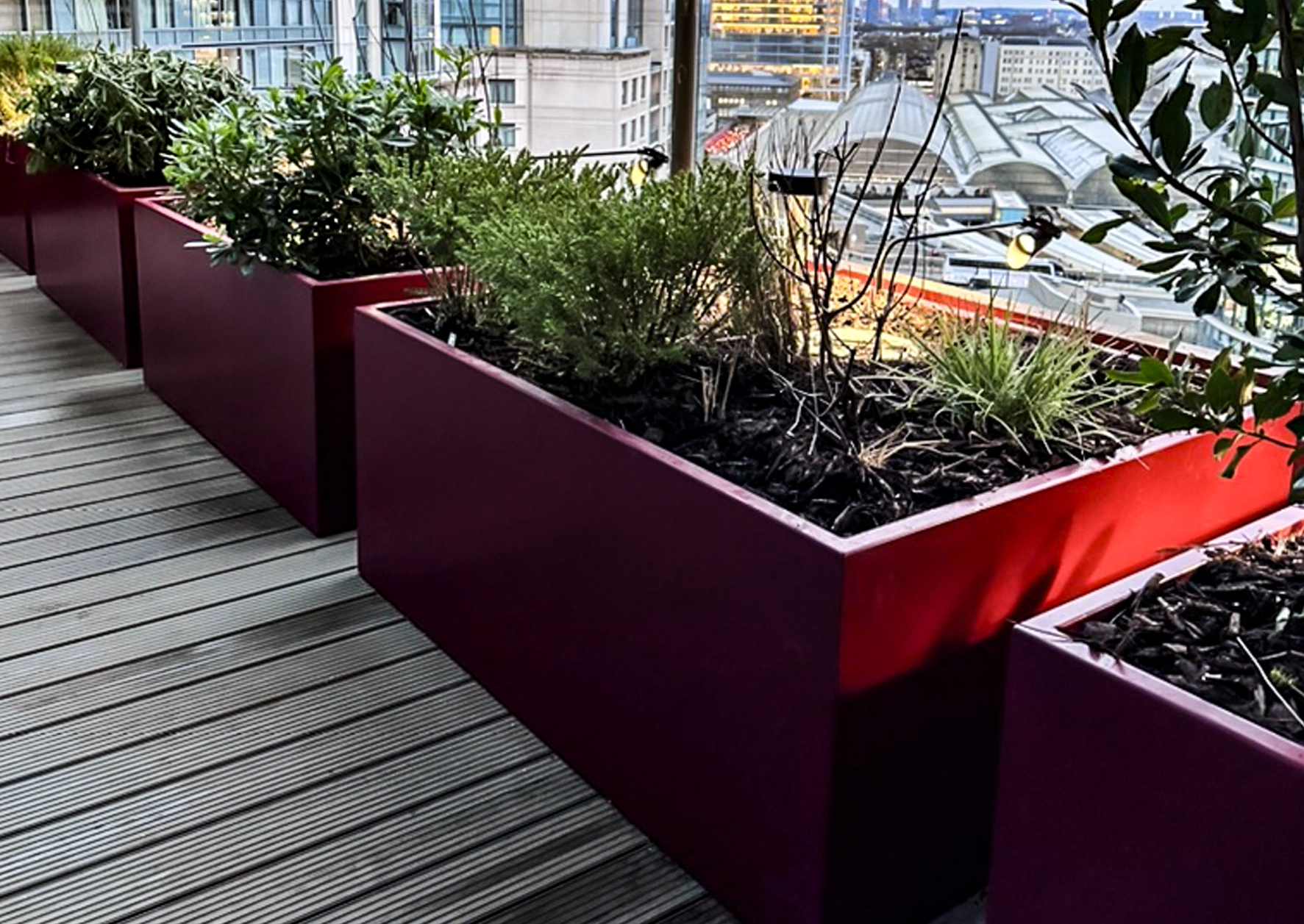
Challenges.
• Entering the project late on, early design collaboration was not possible, therefore the decking design had to work around approved designs of other works.
• The balconies had a fall greater than the initial design allowed for, meaning on-site adaptions and complex solutions had to be agreed to allow sufficient drainage.
• There were many areas where decking had to be intricately cut and finished to protruding steelwork, man-safe cable posts, macalloys and external services. A tolerance of 3mm was given by the architects to adhere to.
• The decking had to be cut and installed in such a way, that areas could be easily removed to allow for any future works on the façade and glass to be carried out.
• Maintaining a consistent and level floor, ensuring the decking level matched the internal flooring level throughout.
• Ensure the design of the planters allowed full integration of irrigation and lighting.
• The tolerances between trades did not always align.
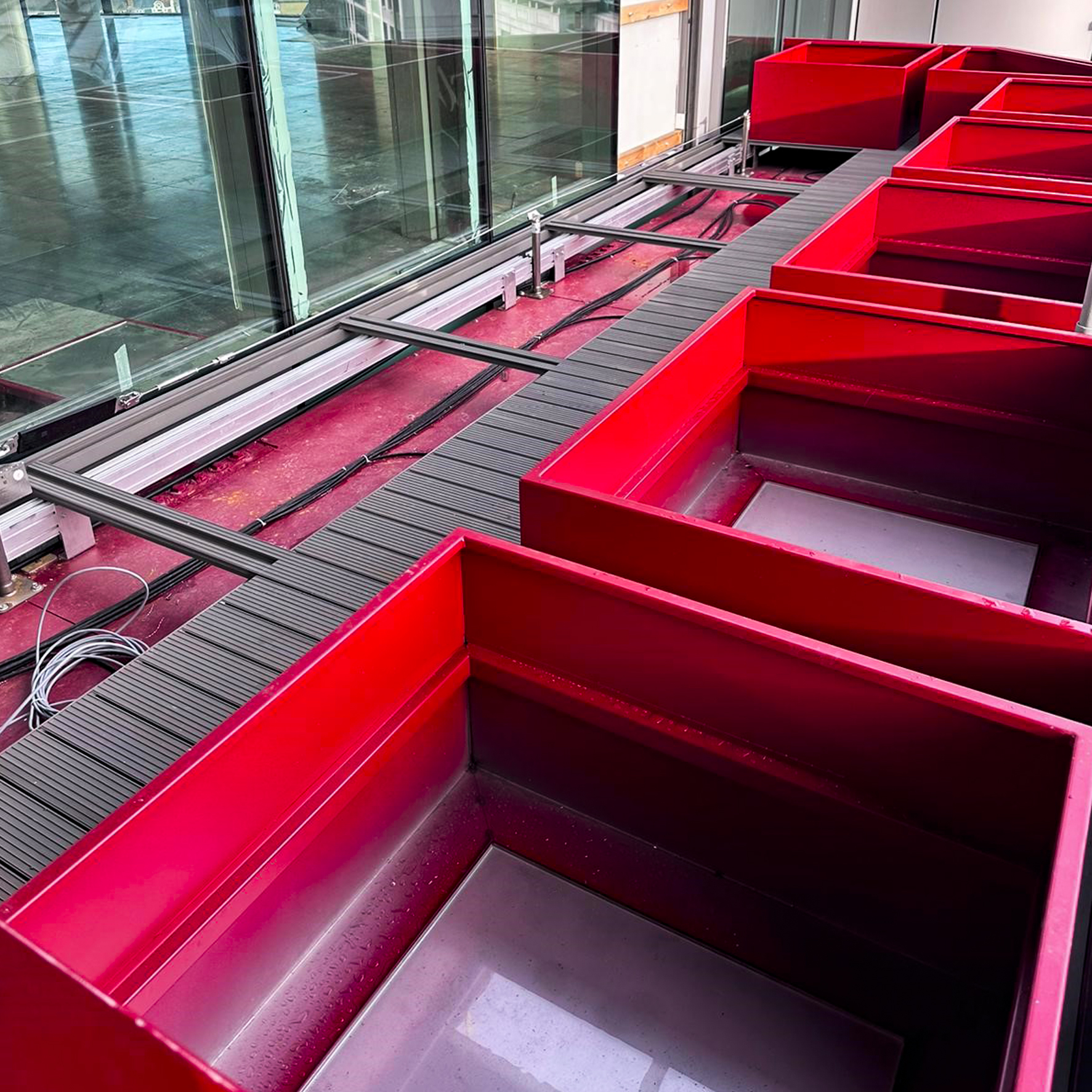
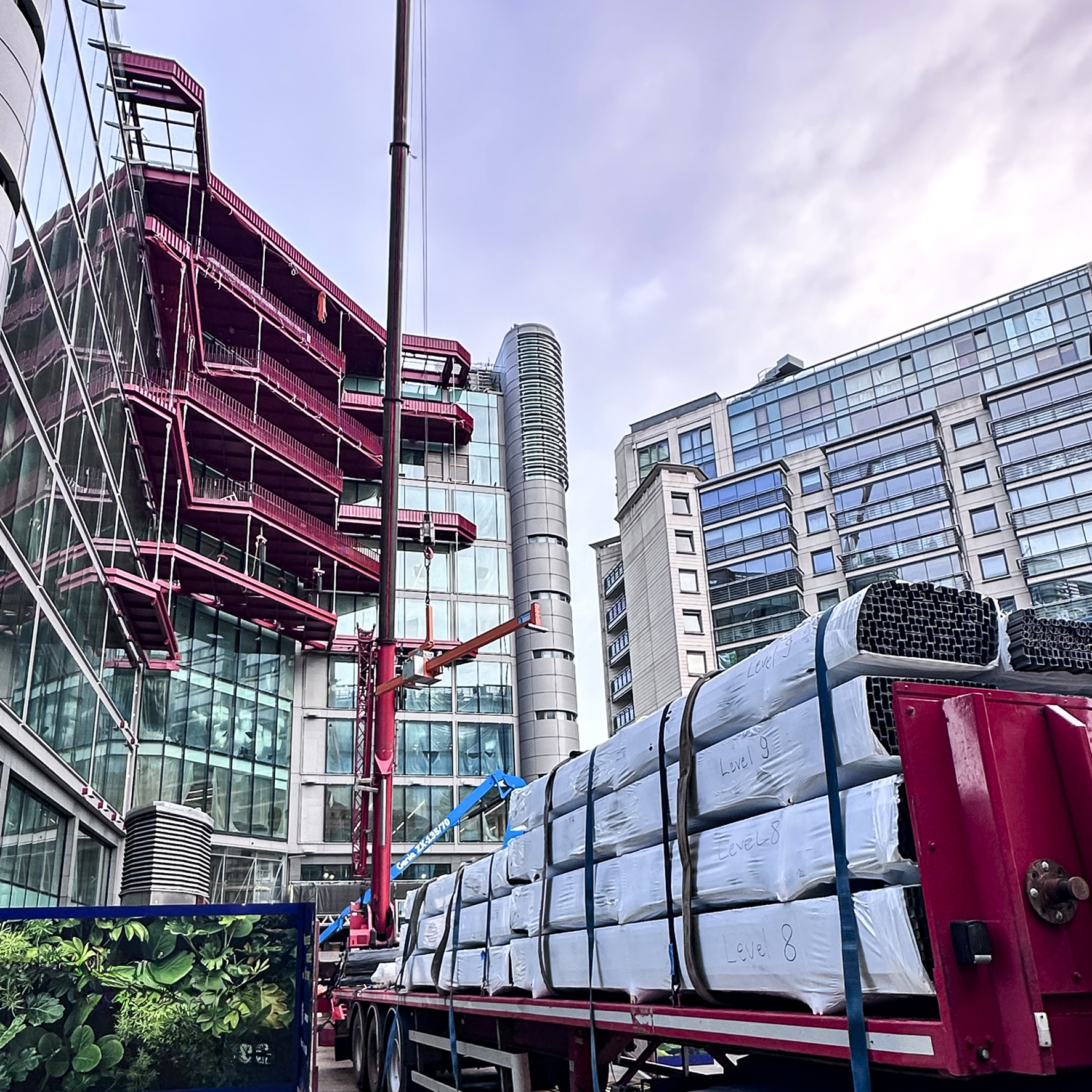
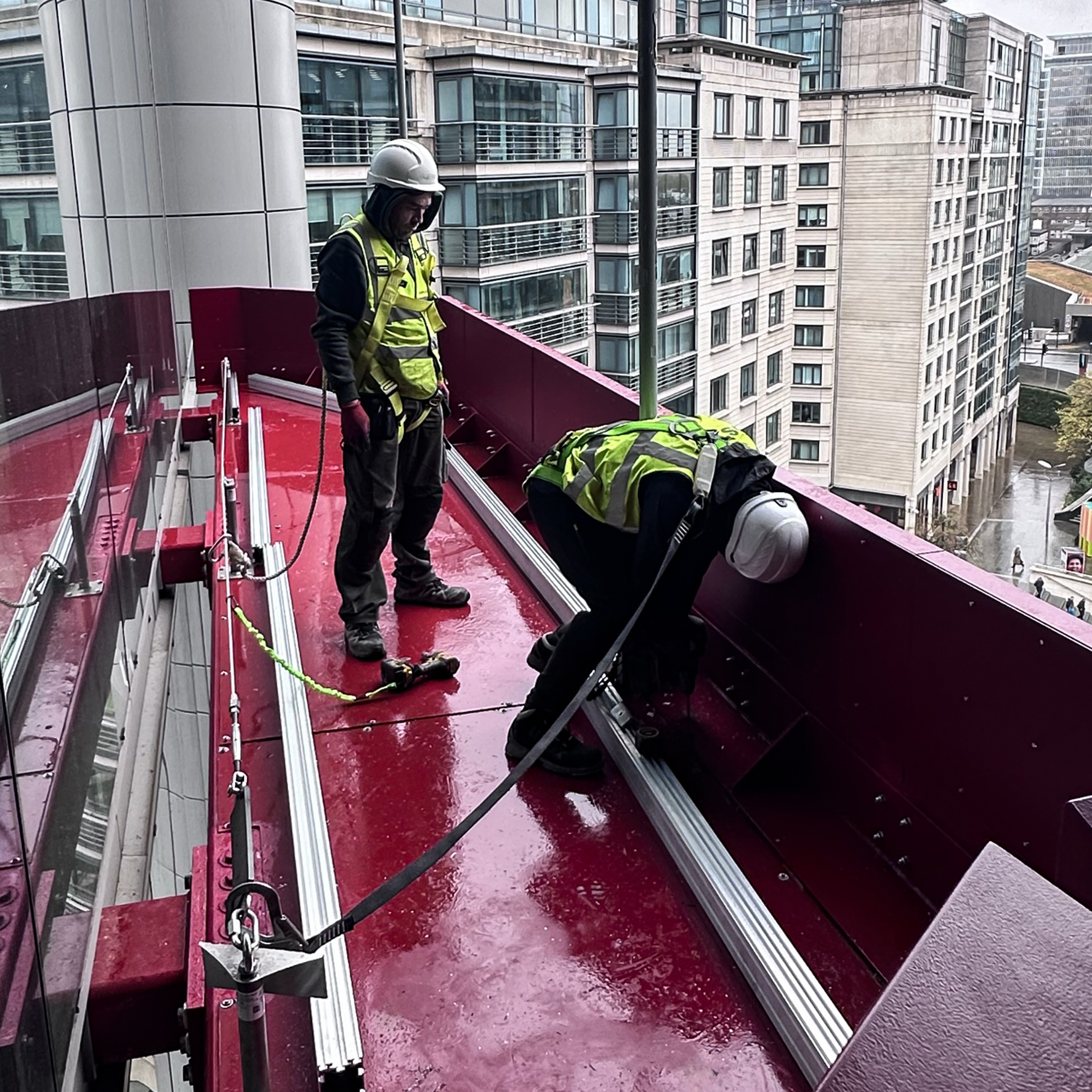
Solutions.
Collaborative Design Process:
Starting late on the project meant ISWUK had to engage immediately with all other trades, to understand in full the requirements to ensure the specification can be met to the clients expectations.
Quality Assurance Protocols:
The installation was quality checked throughout the project to ensure there were minimal snagging come project completion. The handover went through multiple levels of management before final handover was accepted.
Efficient Project Management:
Adoption of the 8builds portal system allowed us to access vital information quickly and efficiently, whilst also raising any concerns or changes with ease. The project had a designation project manager, site manager and install supervisor, which ensured we could make vital decisions quickly and capture any mistakes immediately.
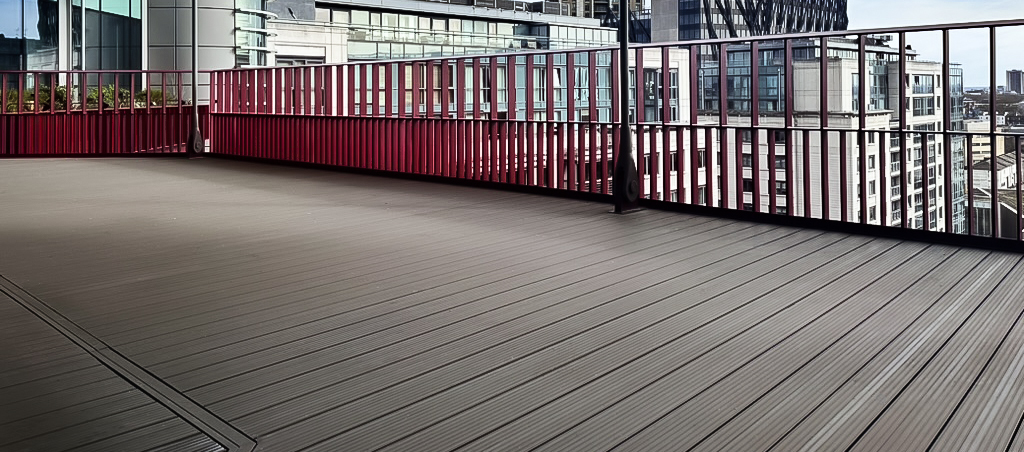
Results Achieved.
High-Quality Finishes:
• Delivered the decking, planters and additional items with impeccable finishes, enhancing the overall aesthetic appeal of the development.
Successful Completion:
• Completed the decking installation within the stipulated time frame, meeting client expectations.
• Completed the design, supply and application of bespoke planters within the stipulated time frame, meeting client expectations.
• Completed additional works requested, outside of the original contract, within the same time frame at short notice.
Structural Integrity:
• Ensured the structural integrity and safety of all constructed elements, adhering to relevant building codes and regulations.
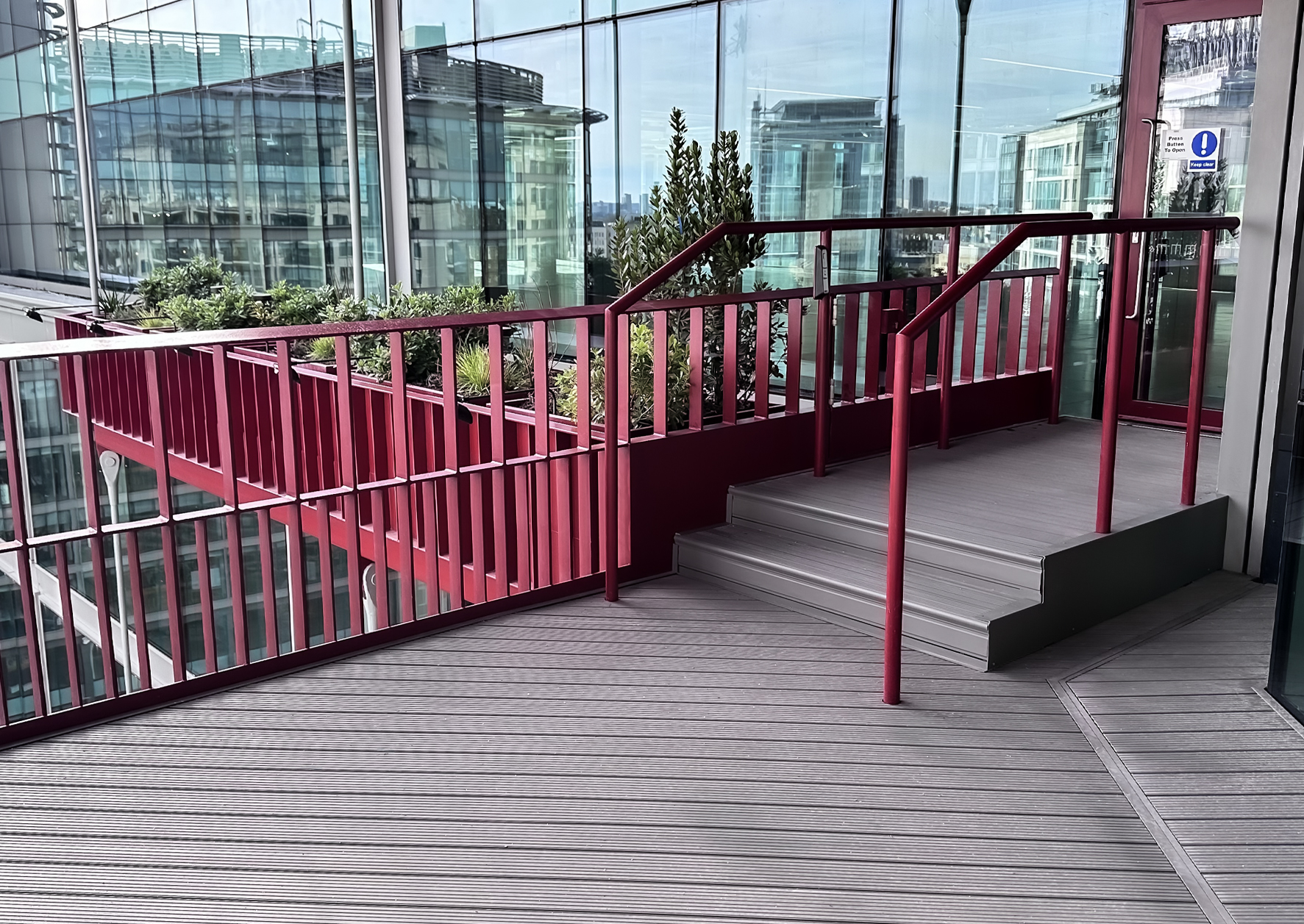
Client Feedback
” ISW were appointed quite late in the project due to issues with a previous contractor. Despite this, they were able to mobilise to achieve dates that were critical to the project programme. While on site, they were able to substantially increase labour to ensure that available areas were being worked on concurrently. They were also helpful in developing details with both 8build and the architect during the installation process. Workmanship is to a good standard and as a result they have been awarded further fit out work within the same building. “
George Adams, Construction Manager, 8 Build



