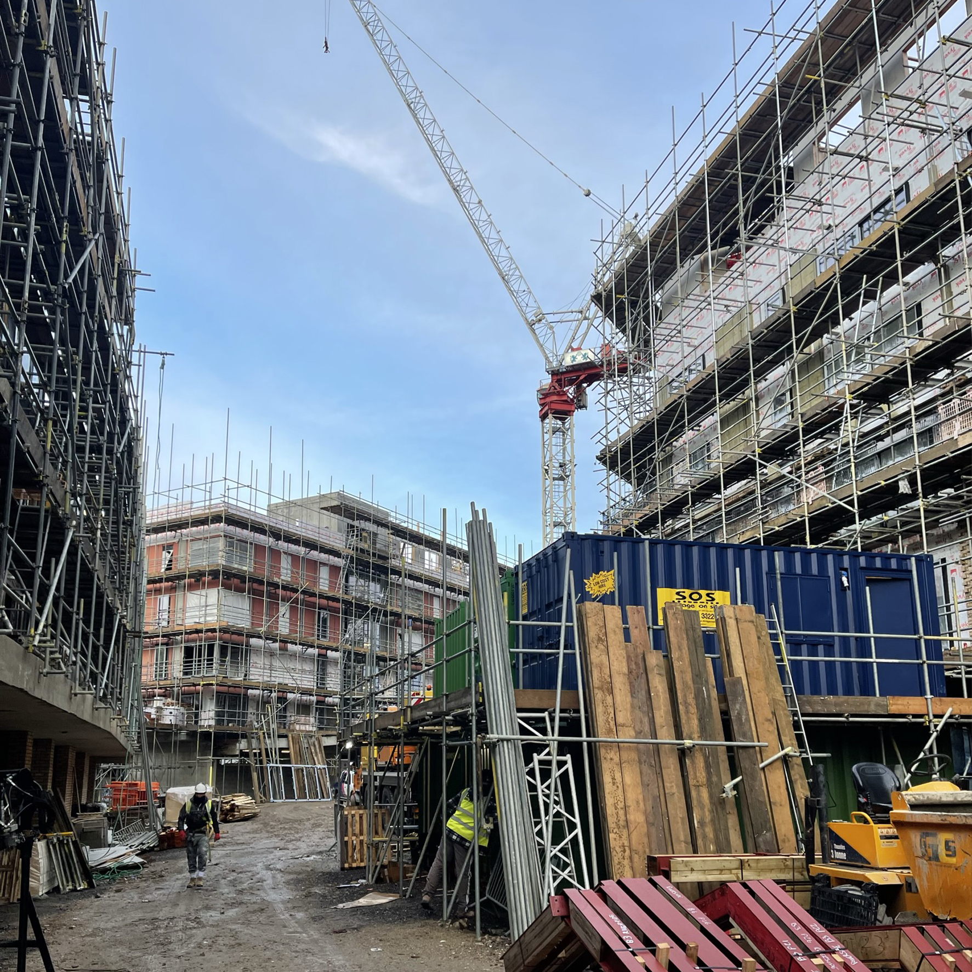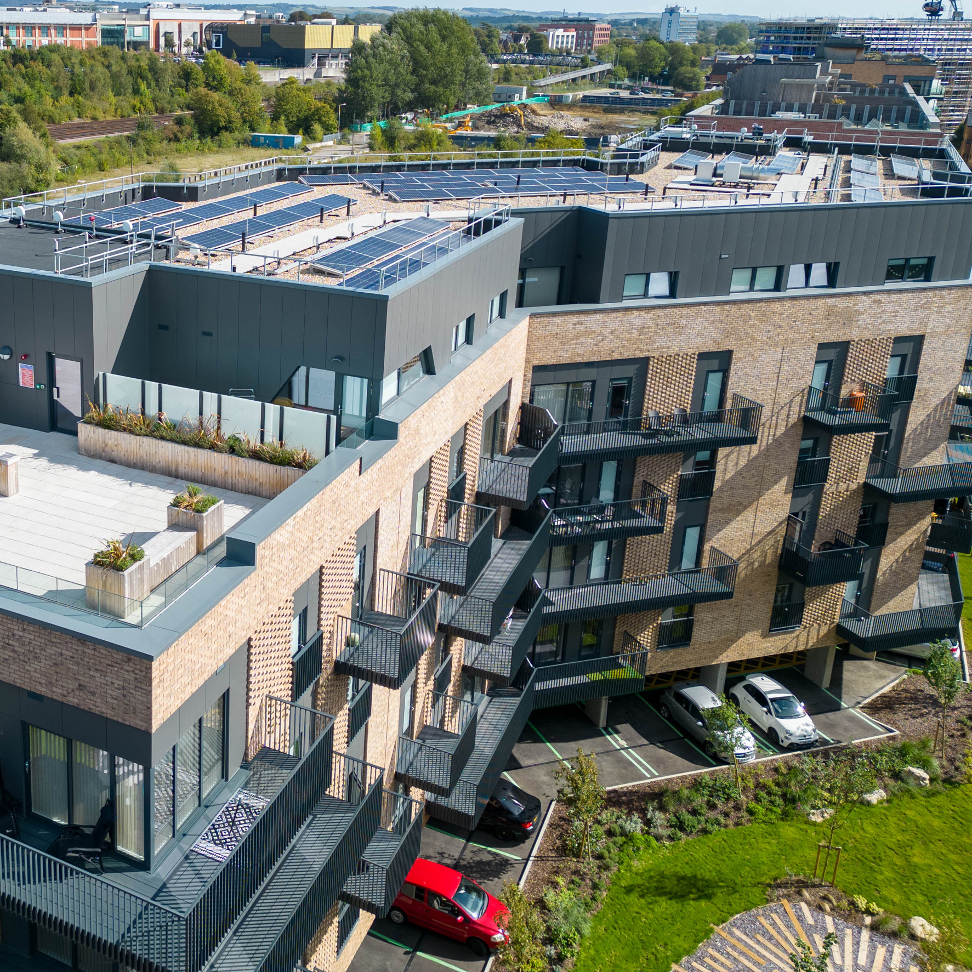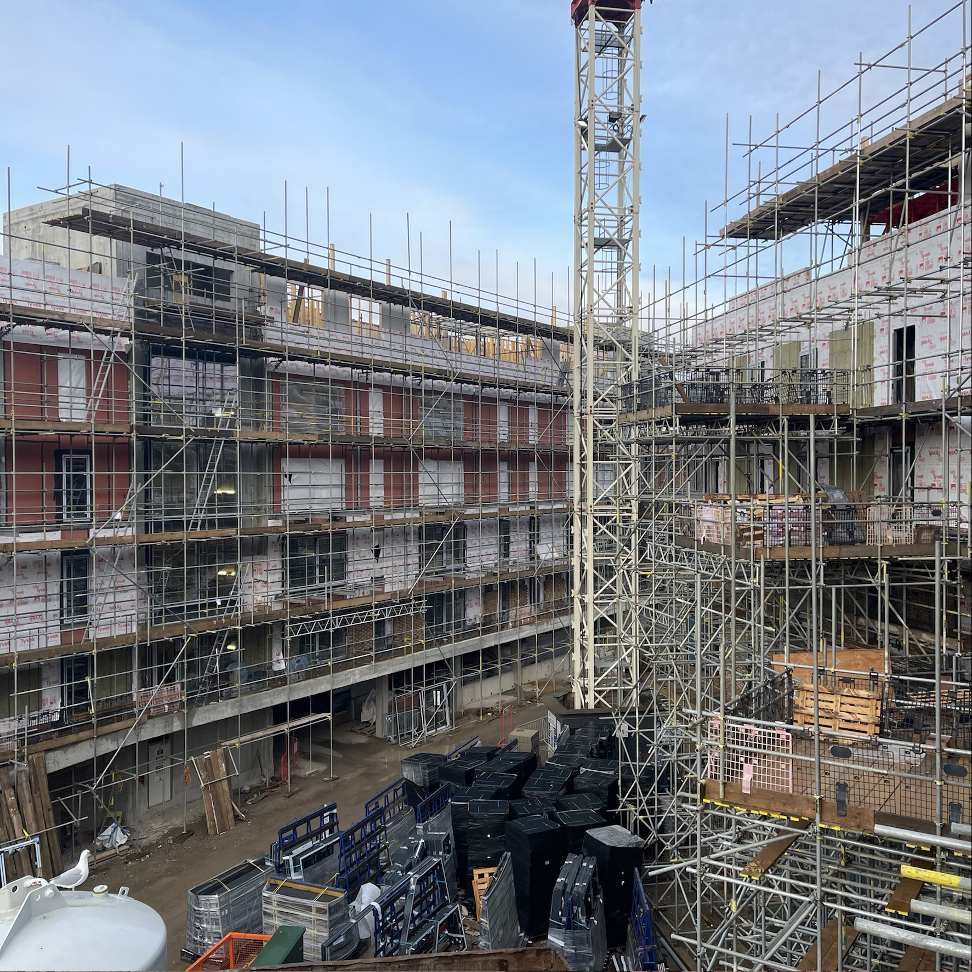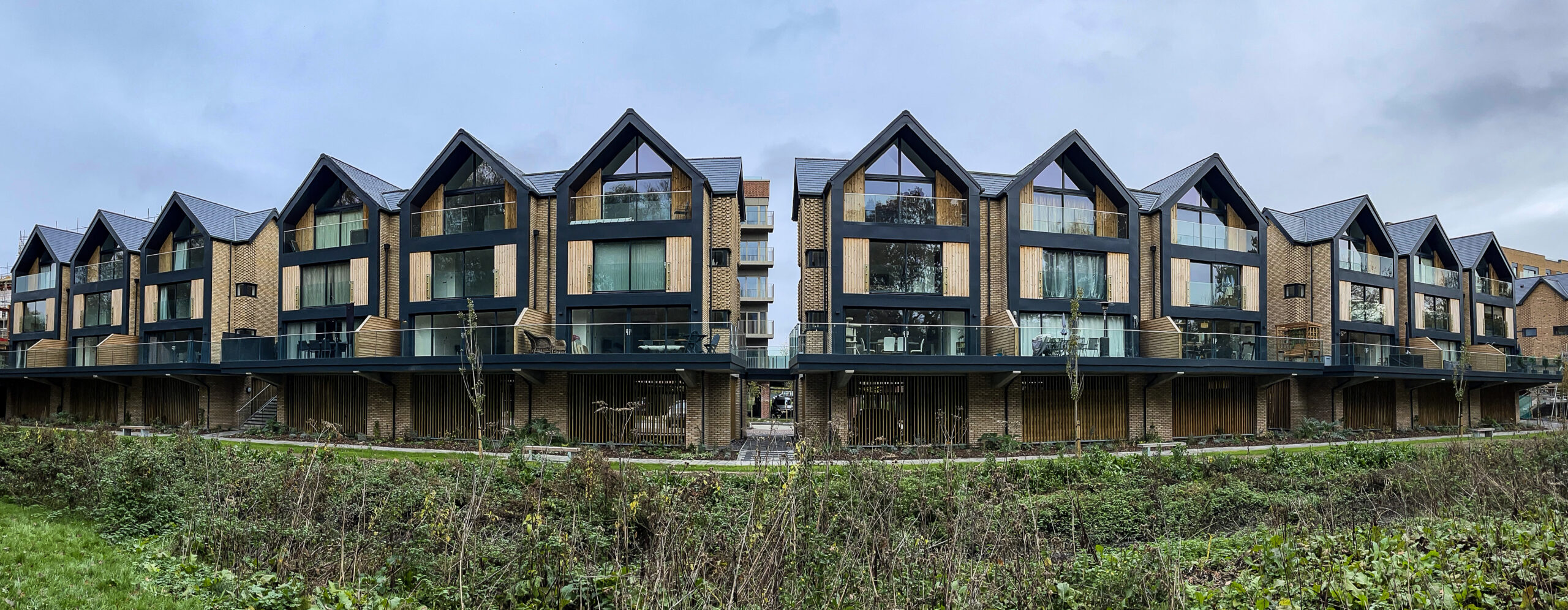Phase 3, Riverside Park, Ashford, Kent.
We are proud to announce the successful completion of our first full architectural metalworks package, marking a significant milestone in our company’s growth. This comprehensive project showcases our capabilities in delivering high-quality metalwork solutions, including staircases, Juliet balconies, balustrades, a bespoke link bridge, railings, gates, partitions, key clamp systems, and AOV ladders. Each element was executed with the precision and craftsmanship that we are renowned for. This achievement not only highlights our expanding portfolio but also underscores our commitment to excellence and innovation in the architectural metalwork industry.
What makes this project particularly meaningful to us is its location in the same town as ISWUK headquarters. Contributing to the local community and enhancing the architectural landscape of our hometown has been a source of immense pride for our team. The proximity allowed for seamless collaboration with local stakeholders, ensuring that the project met all expectations and was completed to the highest standards. This endeavour has not only strengthened our reputation locally but also demonstrated our ability to handle large-scale projects, paving the way for future growth and opportunities.
Elements & Materials.
- Balustrade
- Balconies
- Staircases
- Bespoke Link Bridge
- Railings & Gates
Date: July 2023
Value: £702,000
Client: Gravel Rock Construction
Balustrade & Juliettes:
Our solutions encompass both aluminium and glazed options, seamlessly integrated into a multitude of architectural settings including balconies, terraces, walkways, and various openings.
Detail:
• 233m of aluminium vertical bar balustrade.
• 37 aluminium vertical bar juliettes.
• 228m of structural frameless glazed balustrade.
• 6 glazed juliettes spanning 4 meters each.
• 52m of glazed privacy screens.
• 12m of timber privacy screens.
• 14 bespoke steel louvered dividing screens for balconies.
• 300m of key clamp to rooftop areas.
Bespoke Bridge:
Construction of a bespoke 8.5m link bridge seamlessly connecting disparate sections of the development, showcasing architectural excellence and structural integrity. The bridge was pre-fabricated and lifted into position with millimeter tolerance and precision, taking into account the change in elevations.


Bespoke Timber Louvered Screens:
Design, manufacture and installation of various screens that took into consideration the planning consent surrounding flood plain areas.
• 217m of bespoke timber louvered screens and concertina garage doors.
• 10m of bespoke timber louvered bike and bin store areas with coded gated access.
Additional items/services:
• Secondary steel work for 4no lift cores.
• 20m of roof man-safe cable.
• 20m2 of GRP riser gratings.
• 100m of aluminium walkway flashings.
Staircases:
Design, supply and installation: Located within the apartments and communal areas, combining functionality with elegant design.
Detail:
• 3 bespoke, full steel staircase with matching vertical bar balustrade.
• 1 glazed staircase balustrade.
• 66m of internal steel staircase balustrade.
• 280m of internal staircase steel wall handrails.
• 2 bespoke steel AOV staircases with cantilevered landing.
Challenges.
Complex Architectural Design:
Implementing intricate designs across balconies, balustrades, bridges, and staircases required careful planning and execution. Collaboration with other trades across 2 live blocks and 6 houses was essential for success.
Site Delays plus speedy installation expectations:
Despite facing ground work changes, the project maintained its original handover date, leading to challenges in material storage and accelerated costs.
Inconsistent Elevations:
To address elevation changes and long walkway stretches, a laser scan was conducted for accurate fabrication and installation. The bridge placement was carefully managed under a contract lift, highlighting the project’s impressive achievements.
Logistics Management:
Coordinating the delivery and installation of materials and components for various elements of the project within a tight schedule and limited storage space.
Compliance with Regulations:
Ensuring that all construction works adhered to building regulations and safety standards, particularly for balconies and staircases.
Structural Integrity:
Ensured the structural integrity and safety of all constructed elements, adhering to relevant building codes and regulations. All structural calculations undertaken.



Solutions.
Collaborative Design Process:
Engaged in close collaboration with architects, engineers, designers and other sub-contractors to develop bespoke solutions tailored to the client’s requirement that would integrate seamlessly around existing and planned works.
Attention to detail:
Attention to detail in design and execution played a crucial role in achieving superior outcomes for our client.

Results Achieved.
High-Quality Finishes:
• Delivered the all elements with impeccable finishes, enhancing the overall aesthetic appeal of the development.
Successful Completion:
• Completed the Design Supply and installation within the stipulated time frame, meeting client expectations.
• Completed additional works requested, outside of the original contract, within the same time frame at short notice.
Structural Integrity:
• Ensured the structural integrity and safety of all constructed elements, adhering to relevant building codes and regulations.

Client Feedback
” Working with ISW was a pleasure from start to finish, both in terms of the team and the end product. Site management were accommodating, especially given the challenges a new build site throws up. “
Aaron Smart-wood, Project Manager, Gravel Rock Ltd


