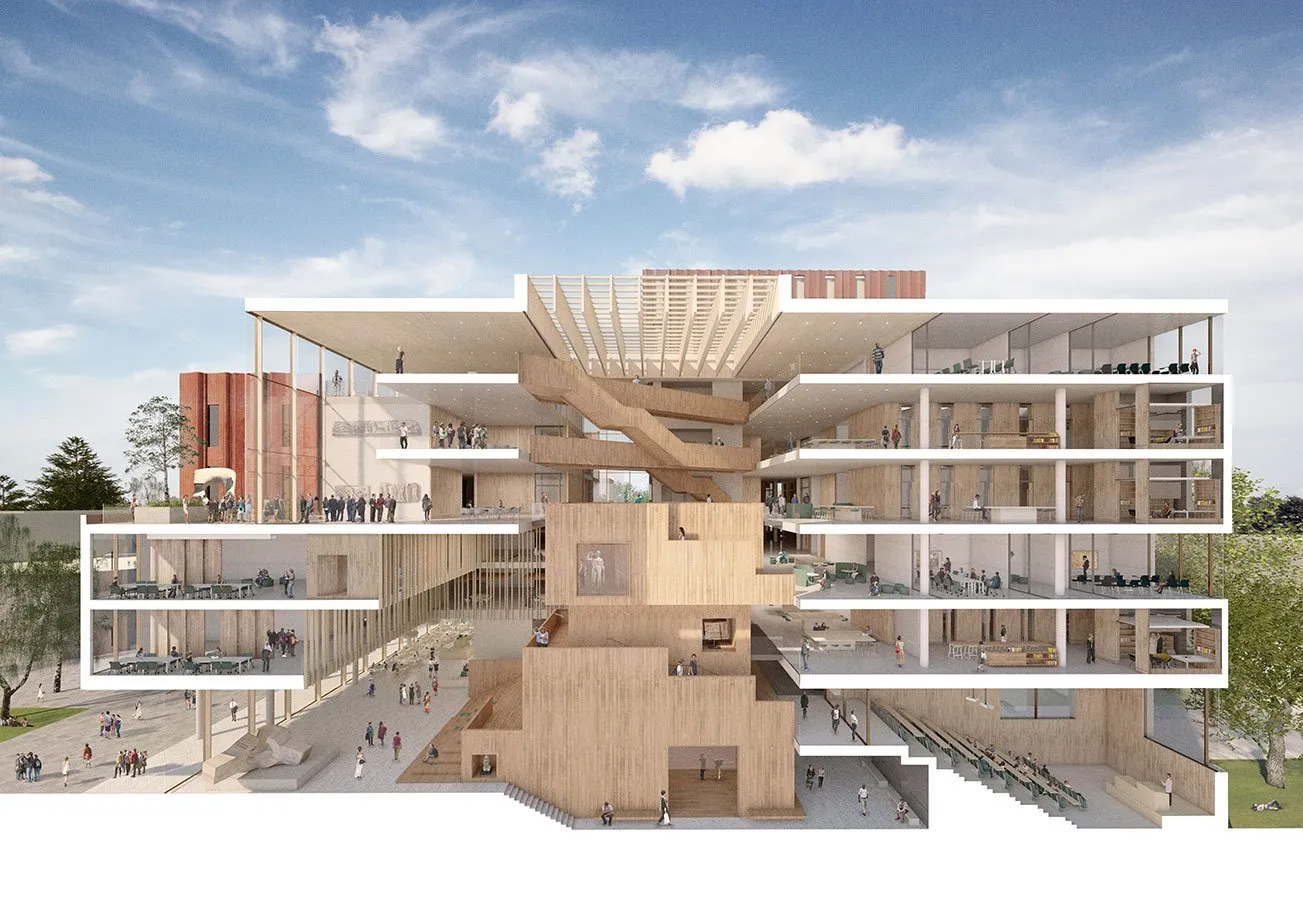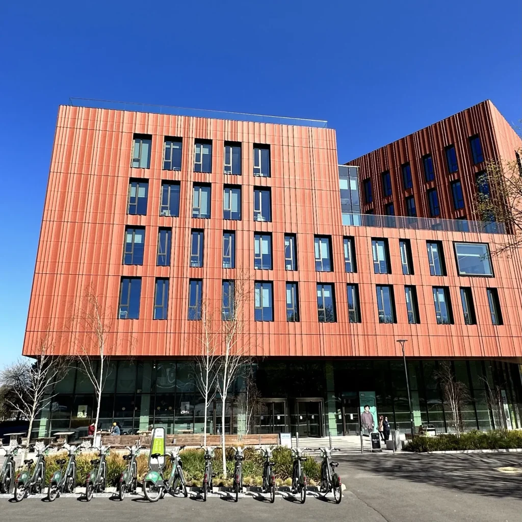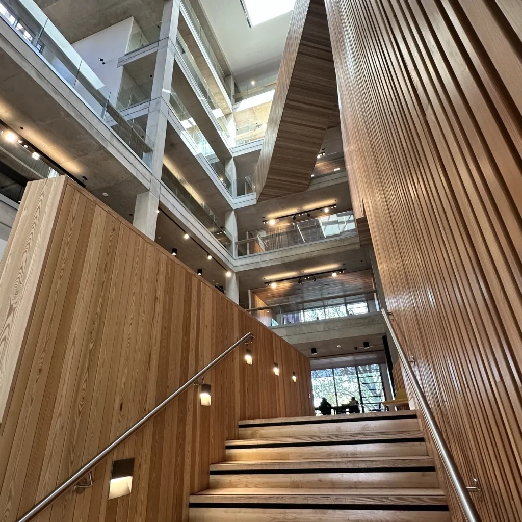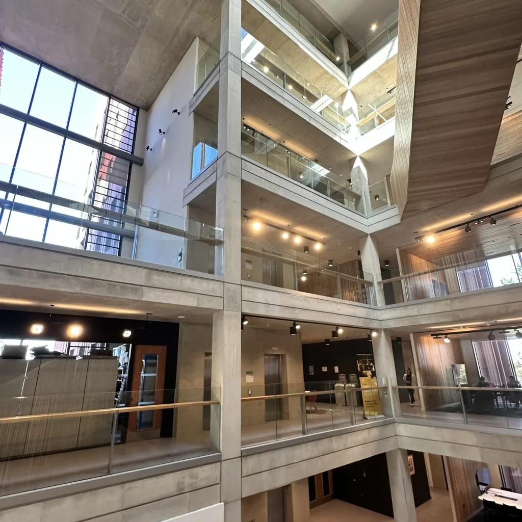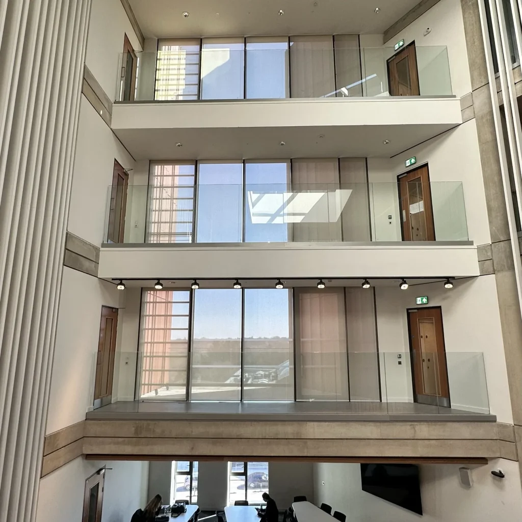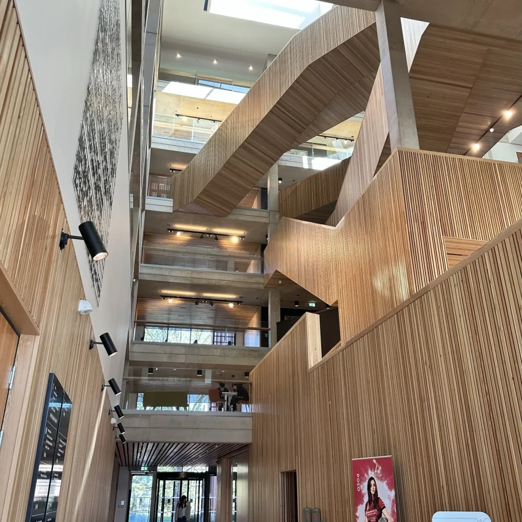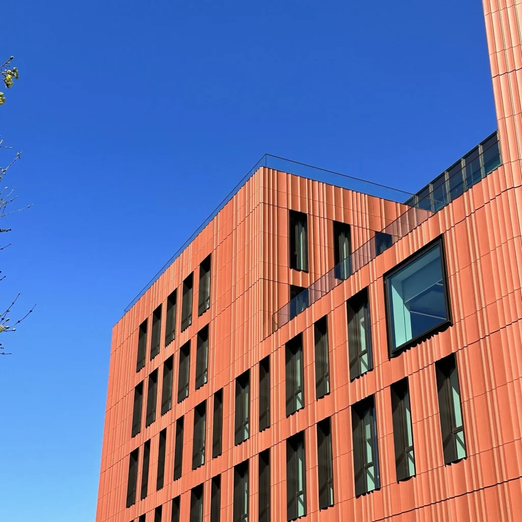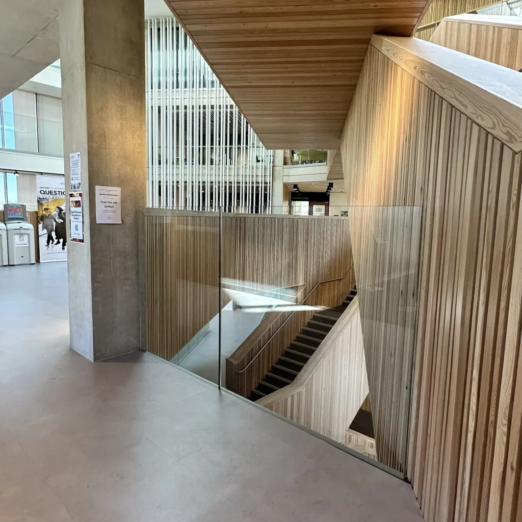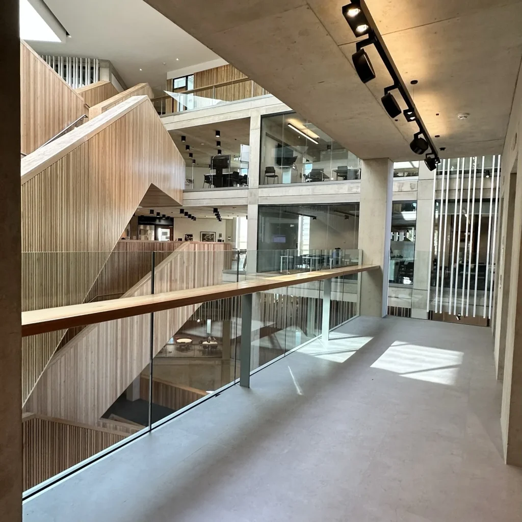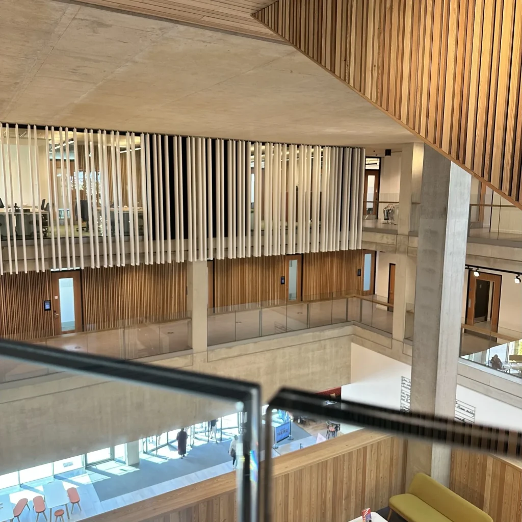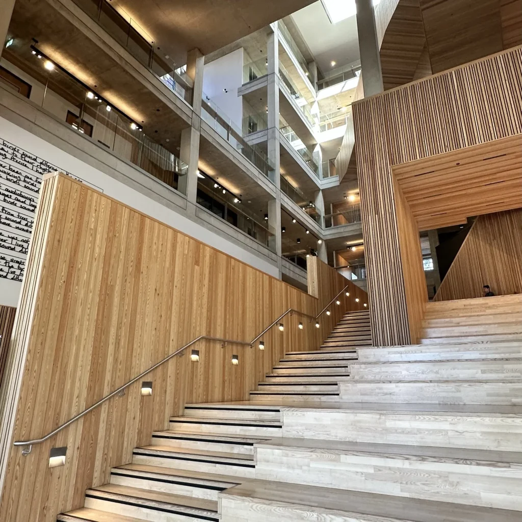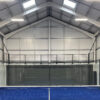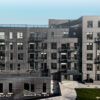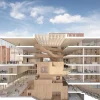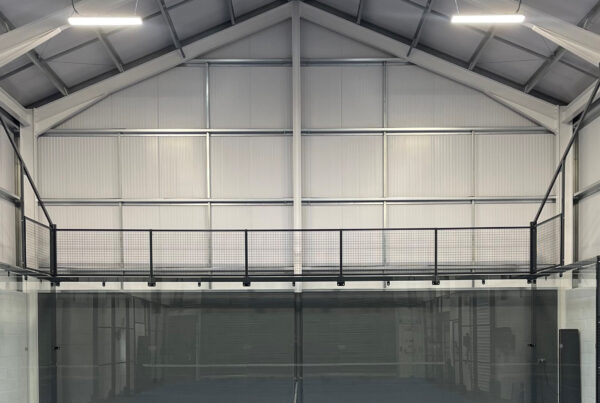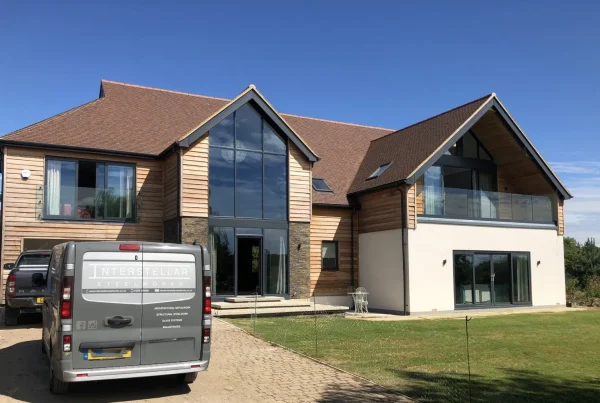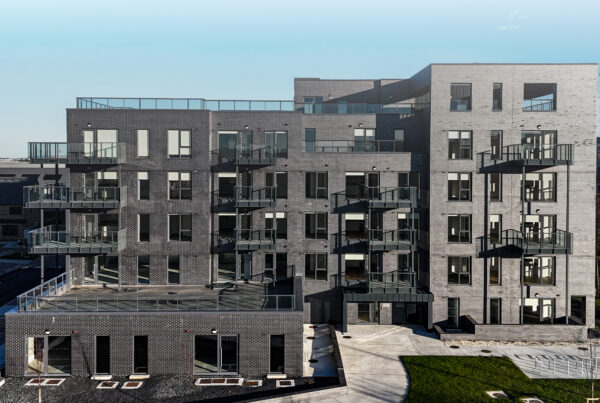Completed in the Autumn of 2021, The University of Warwick’s new Faculty of Arts is a thrilling development for the institution and the broader arts community. Emphasising interdisciplinary research and teaching, the faculty unites diverse subject areas such as English, Film, Theatre and Performance Studies, as well as Modern Languages and Cultures.
The new faculty offers students unique opportunities to explore connections and enables researchers to collaborate in innovative ways. It reinforces the university’s leadership in the arts, fostering creativity and innovation on and off-campus.
Alongside undergraduate and postgraduate programs, the Faculty of Arts presents a range of events, including lectures, exhibitions, and performances. Serving as a vibrant cultural hub, these events are open to both the university community and the wider public.
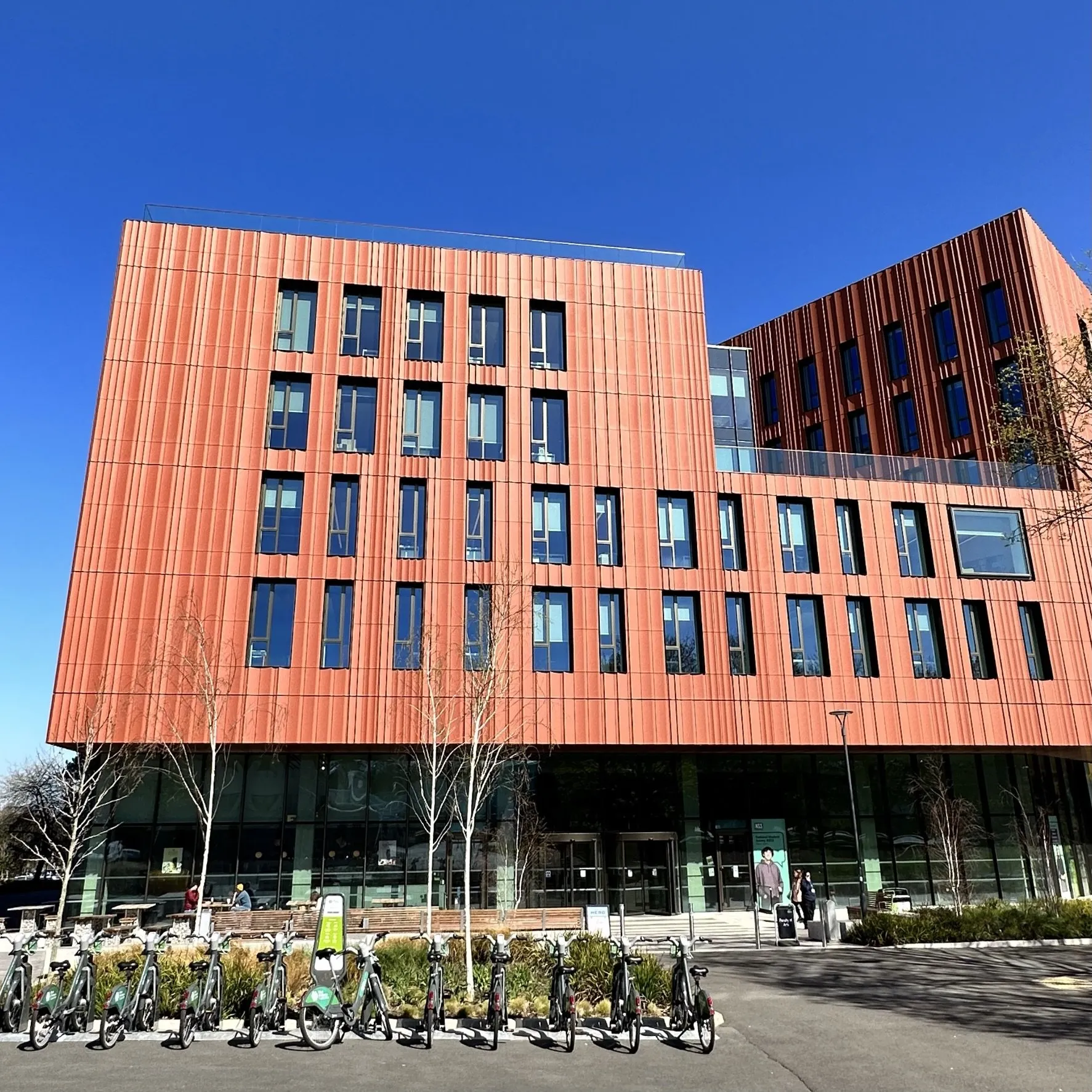
“’The new Faculty of Arts Building (the FAB) is all about collaboration: between the architects, the contractors, our Estates team and the Arts Faculty in creating a student-focused and community space. While providing a collective home for all the Arts and Humanities disciplines, it is a building for the whole of the University as well as for engagement with the wider community.”
Vice-Provost and Chair of the Faculty of Arts
See what tutors and Students have to say here, and keep up-to-date with events and study opportunities via the website or Facebook page.
Award-worthy? We think so.
In a RIBA-led competition, Architects Feilden Clegg Bradley Studios won the bid to design this outstanding facility. Historically, the Arts and Humanities departments were housed in separate buildings. They now reunite under one roof that compromises four cluster sets with a central, grand feature staircase, and a full-height atrium.
As well as being practical and an aesthetical wonder, the new building has achieved Excellent in the BREEAM sustainability rating system.
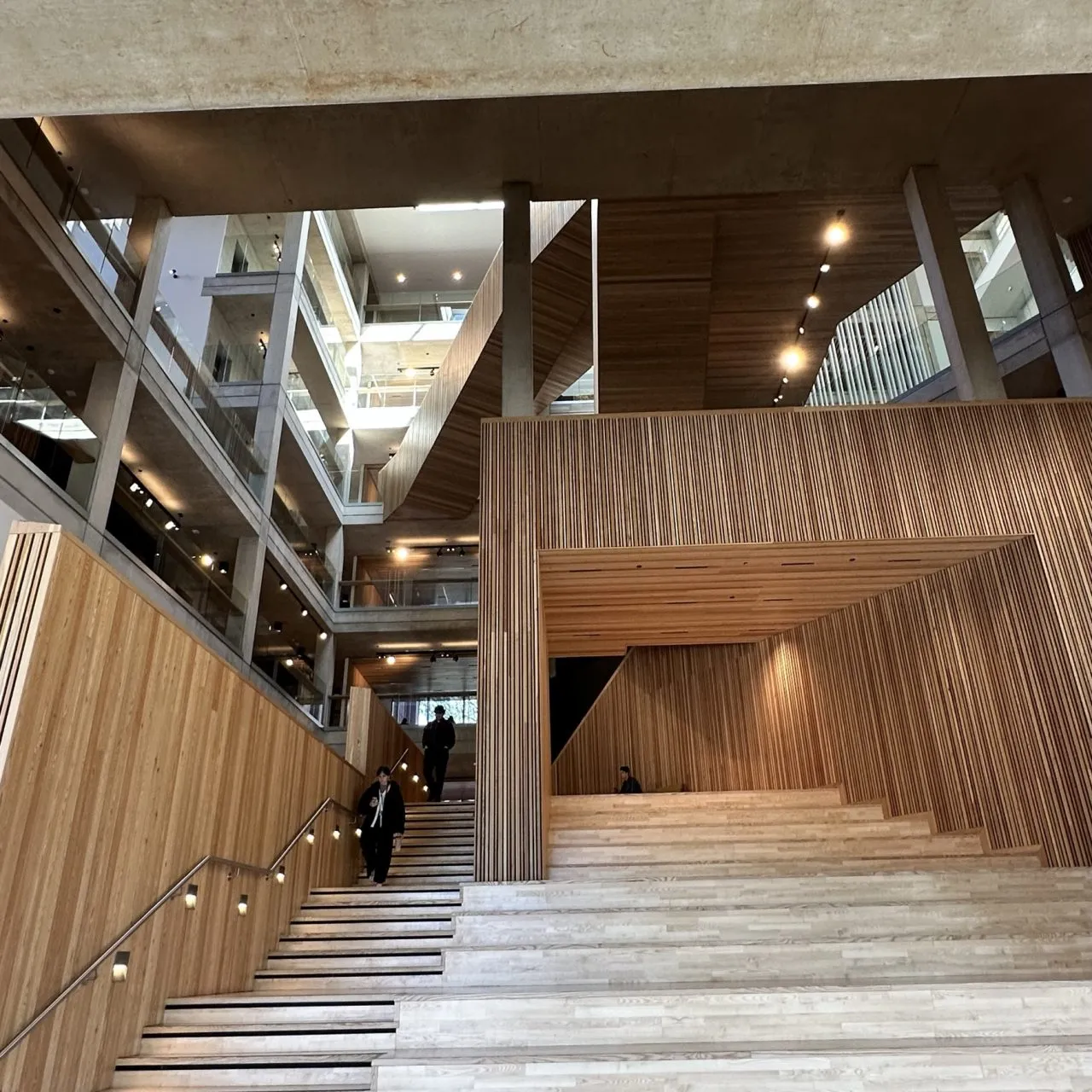
The competition process was held in two phases. The first was a pre-qualification: Expression of interest with a Pre-qualifying Questionnaire and the second Design stage: Submission of design concepts in response to an outline brief.
Cindy Walters, RIBA Adviser states “The jury’s decision was unanimous and I look forward to seeing an exceptional building in years to come that will help the University continue to achieve its aim of ongoing academic excellence.”
Fast forward to the present day and this innovative build has now won the 2023 RIBA West Midlands Award, held on 18th May 2023 in Birmingham.
Regional awards winners can then go on to be considered for many RIBA Special Awards such as; the RIBA Sustainability Award, RIBA Building of the Year, and even the highly desired RIBA National Award.
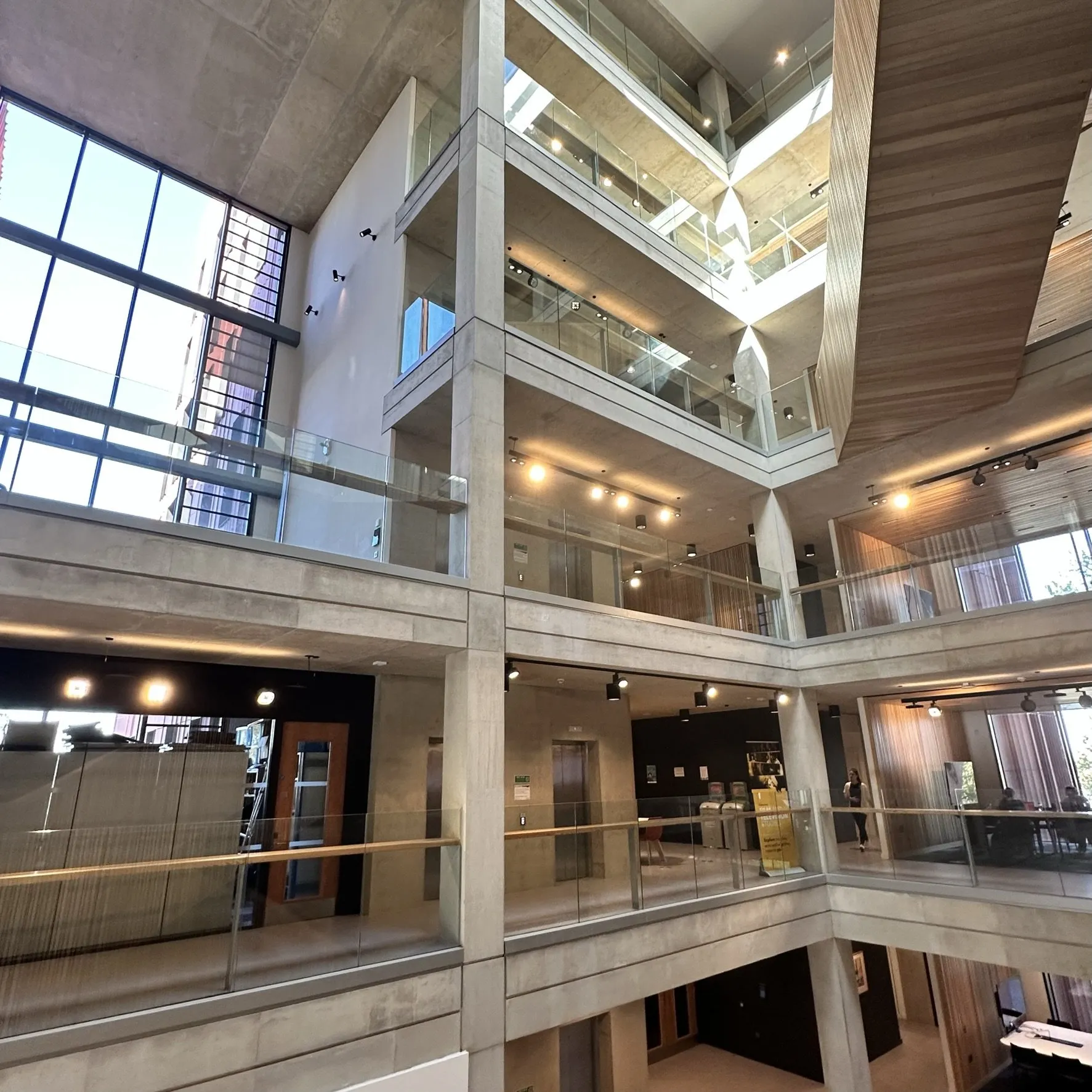
Glass Balustrade Solutions
Interstellar installed over 500lm of balustrade work for our long-standing client BA Systems.
Work was carried out across 5 floors including the 1st, 3rd, and 5th floor roof terraces.
Balustrade installed to the communal and collaboration spaces within the atrium met a loading of 3kN/m as required for ‘where crowds gather’.
Both levels 4 and 5 saw the installation of balustrade of 1500mm in height for enhanced safety.
Breakdown of balustrade elements:
Roof Terrace Balustrade
85.8lm
Internal Void Balustrade
78.9lm
Internal Void Balustrade with Shelving
175.4lm
Laptop Shelving and Support Brackets
175.4lm
Interstellar is proud to have carried out work on such an iconic building. If you have any project queries feel free to contact us today!

